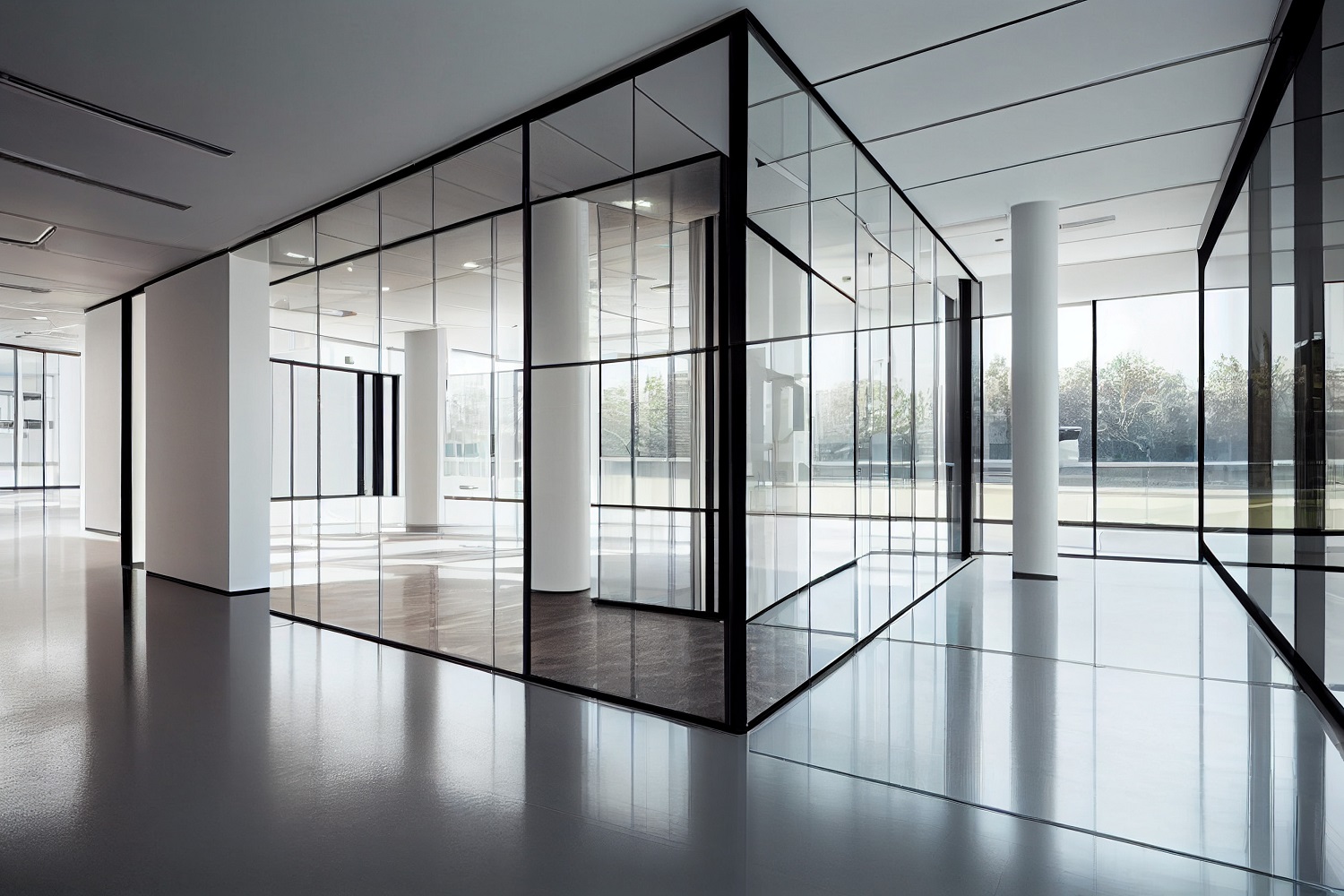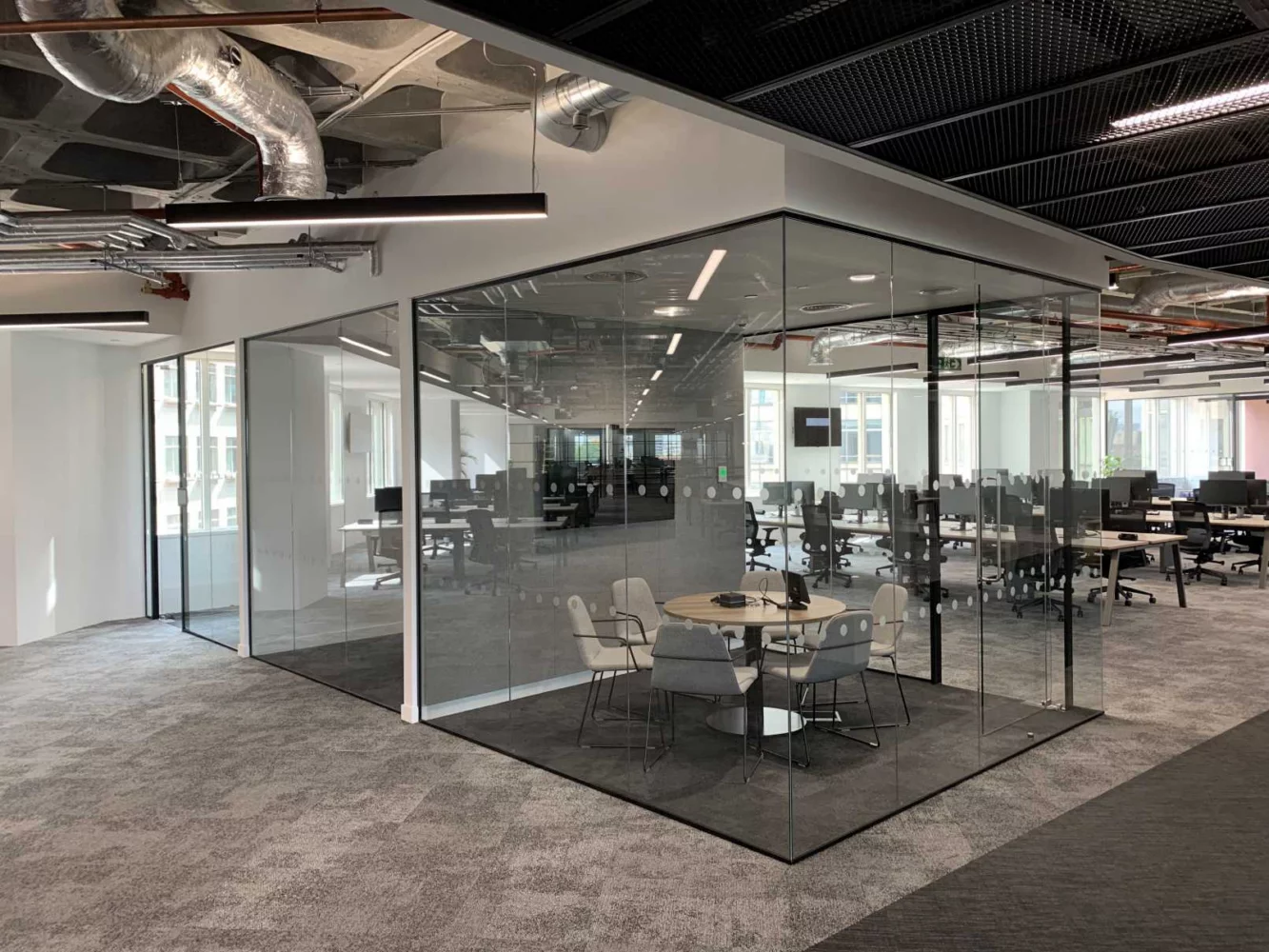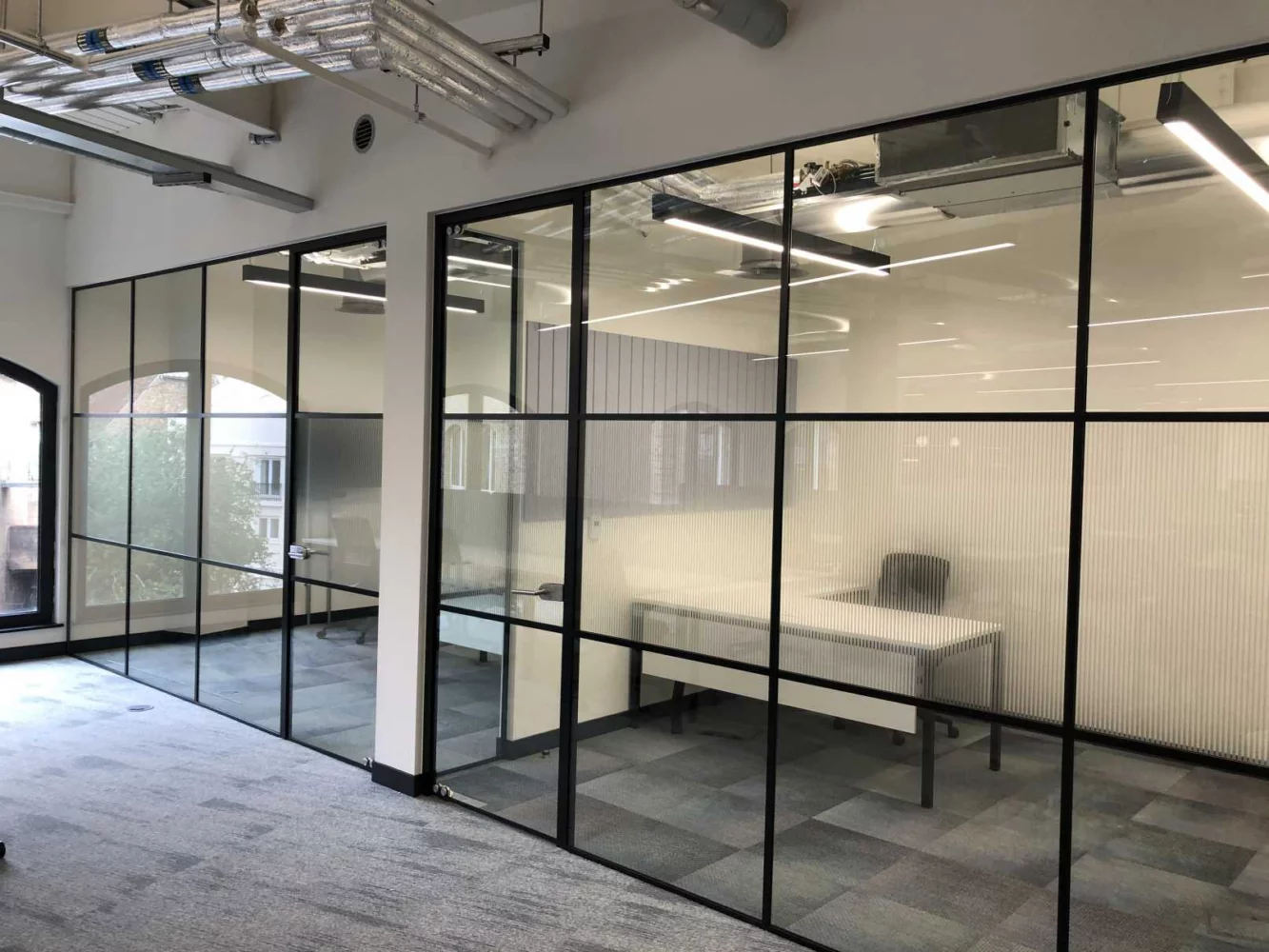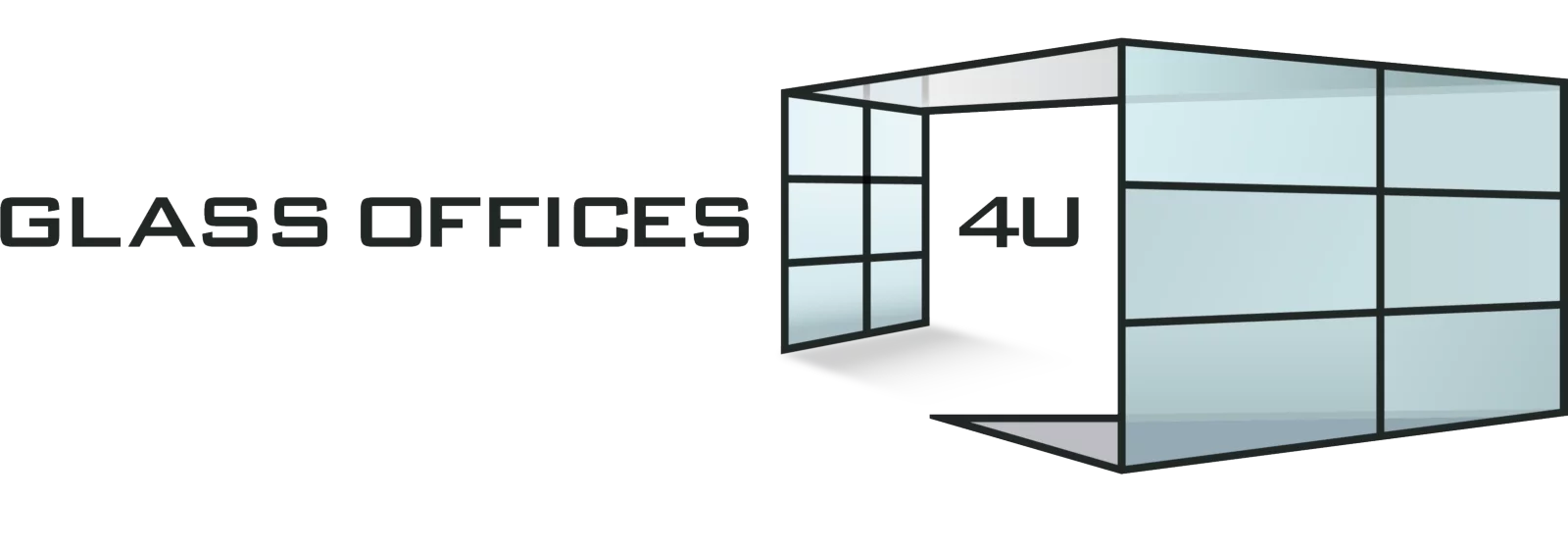
Maximizing Productivity: How Much Office Space per Person is Ideal? | Glass Offices 4U
In today’s fast-paced work environment, optimizing productivity and comfort in the office is crucial for the success of any business. One often overlooked aspect of office design is the allocation of space per person. How much space should each employee have to perform their best? Let’s delve into this topic and explore expert insights and guidelines from Glass Offices 4U.
What comes next in this article?
- Understanding Office Space Requirements: Key Factors to Consider
- Calculating Office Space per Person: Guidelines and Formulas
- Designing Efficient Workspaces: Strategies for Space Optimization
- Balancing Open Spaces and Private Areas: Finding the Right Mix
- Future-Proofing Your Office: Adaptable Solutions for Changing Needs
Understanding Office Space Requirements: Key Factors to Consider
When determining office space requirements, several key factors come into play. These include the nature of the work being done, the company’s culture and workflow, as well as individual preferences and needs. Factors such as the need for collaboration, privacy, and flexibility all influence the amount of space needed per person.

Calculating Office Space per Person: Guidelines and Formulas
While there is no one-size-fits-all answer to how much office space each person needs, there are some general guidelines and formulas that can help guide your decision. For example, the Building Owners and Managers Association (BOMA) recommends allocating around 125-225 square feet per person for office space. However, this can vary depending on factors such as the layout of the office, the industry, and the specific needs of the employees.
Designing Efficient Workspaces: Strategies for Space Optimization
Designing efficient workspaces is essential for maximizing productivity and making the most of available space. This can include implementing flexible furniture solutions, optimizing layout and flow, and incorporating elements that promote collaboration and creativity. Glass Offices 4U specializes in designing tailored office spaces that prioritize both functionality and aesthetics, ensuring that every square foot is utilized effectively.
Discover our expertise in crafting dynamic work environments, including innovative solutions like glass partitions, which enhance transparency and openness while effectively delineating space.

Balancing Open Spaces and Private Areas: Finding the Right Mix
Finding the right balance between open collaborative spaces and private areas is key to creating a productive work environment. While open spaces encourage communication and teamwork, private areas provide individuals with the concentration they need for focused work. Glass Offices 4U works closely with clients to strike the perfect balance, designing spaces that cater to both collaborative and individual work styles.
Check our project
Future-Proofing Your Office: Adaptable Solutions for Changing Needs
In today’s rapidly evolving business landscape, flexibility is key. As companies grow and evolve, their office space needs may change. Glass Offices 4U offers adaptable solutions that can easily be reconfigured to accommodate changing needs, ensuring that your office space remains functional and efficient for years to come.
In conclusion, maximizing productivity in the office starts with thoughtful space planning and design. By considering factors such as individual needs, workflow, and future growth, businesses can create workspaces that inspire creativity, collaboration, and success. For expert insights and guidance on optimizing your office space, trust Glass Offices 4U.
Don’t hesitate to get in touch with them for more information.
Unlock productivity and explore more locations today near you!





No Comments
Sorry, the comment form is closed at this time.